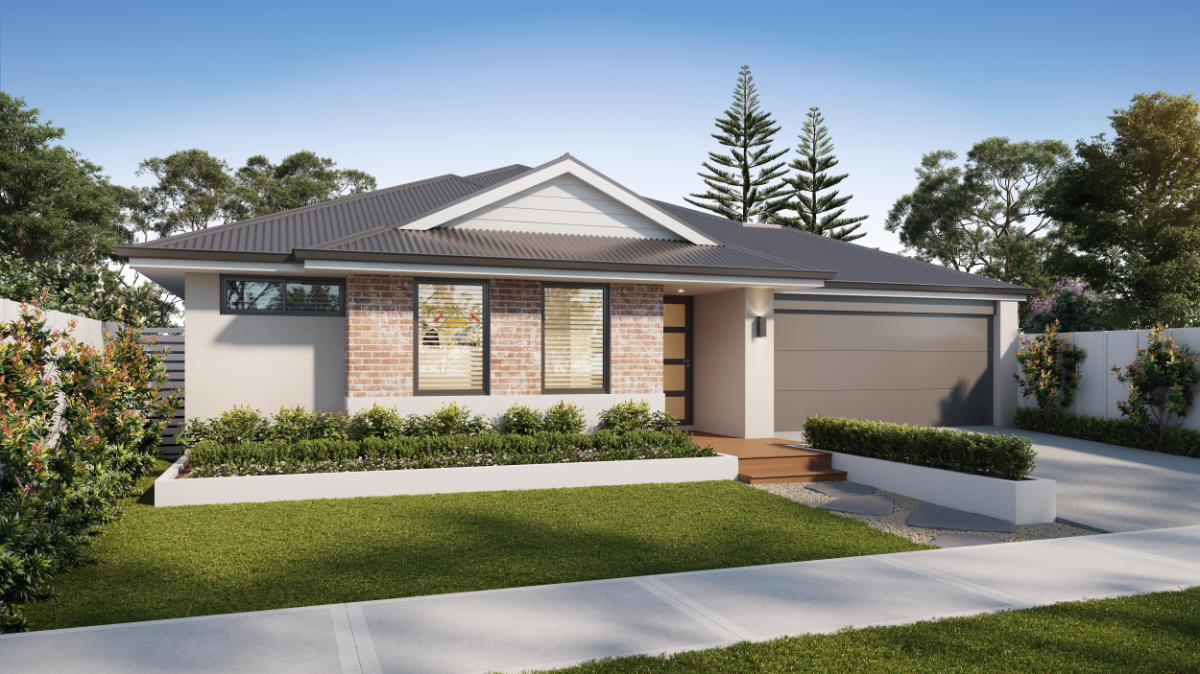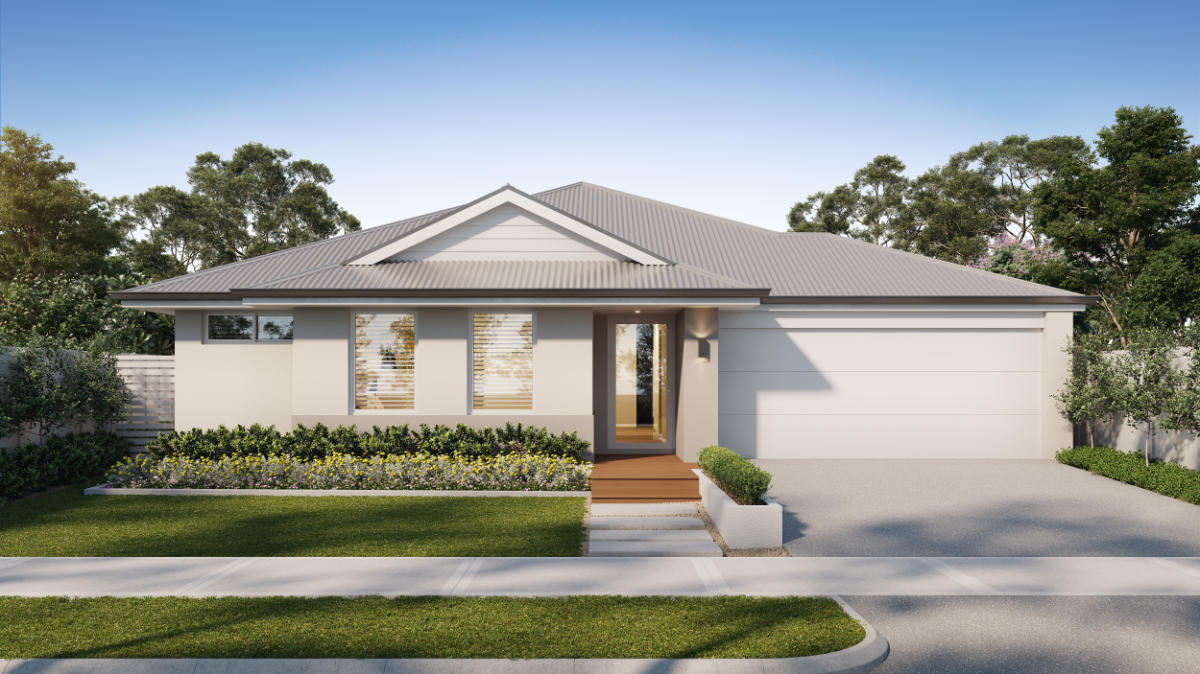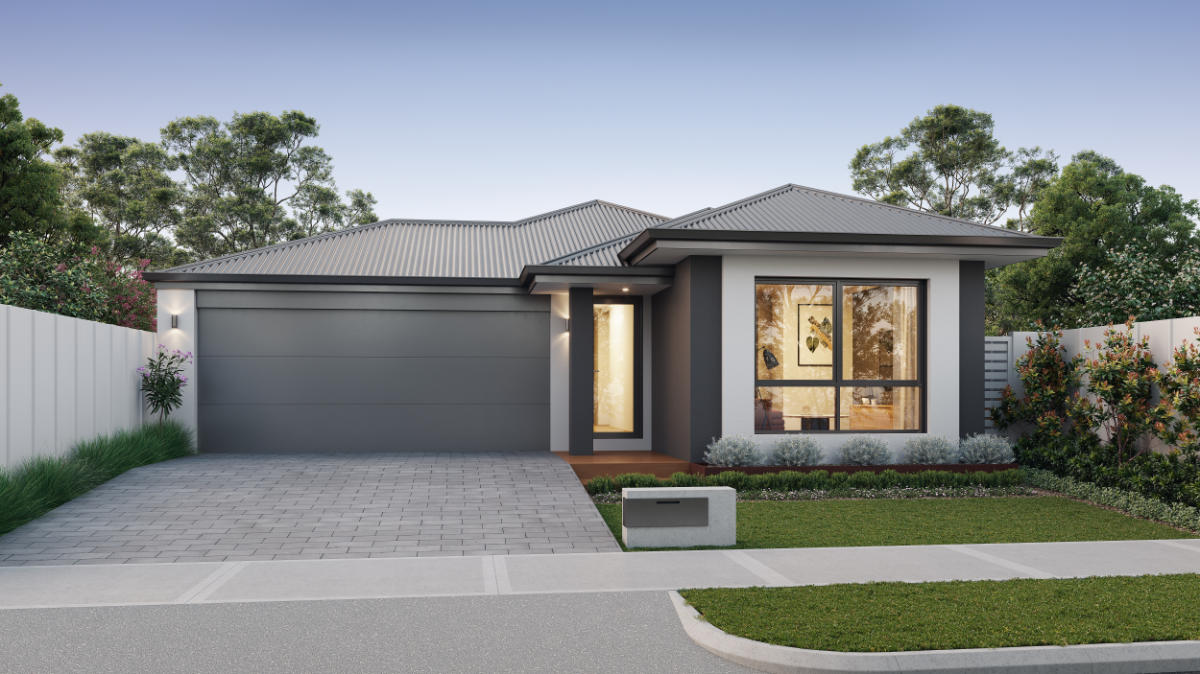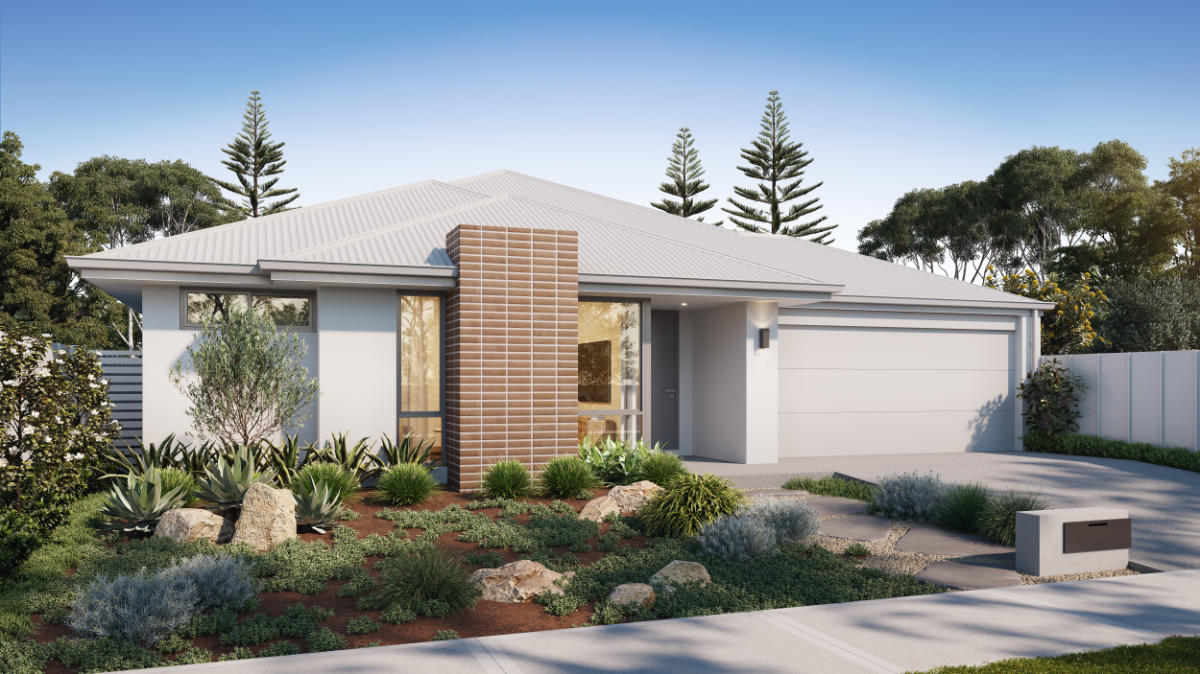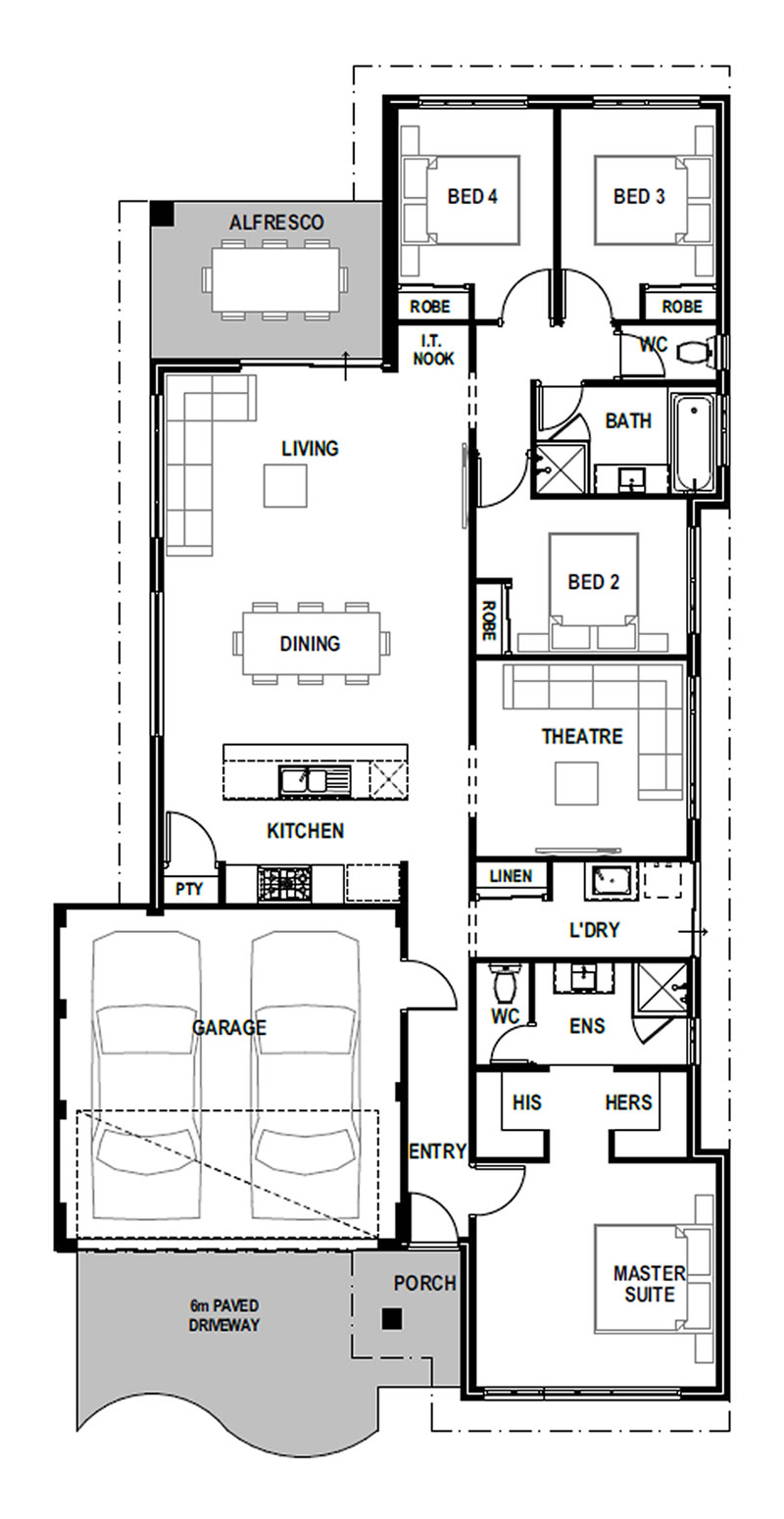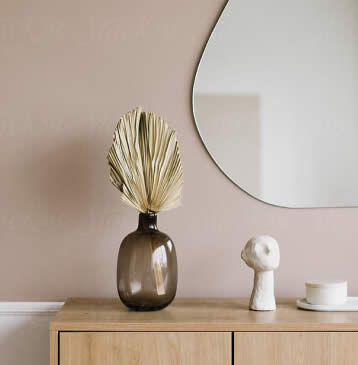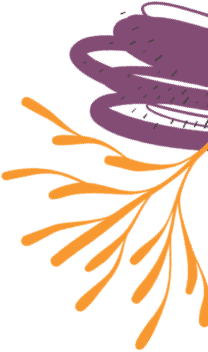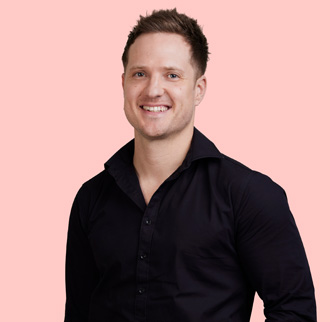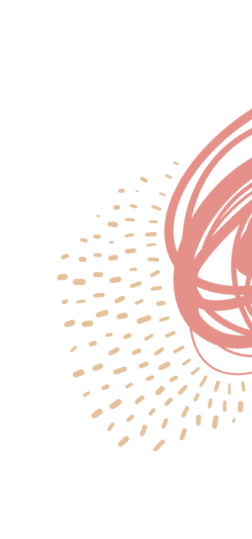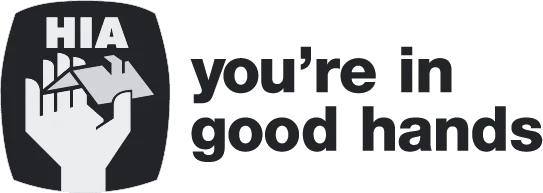-
Home Designs
-
House & Land Packages
-
Finance
-
More
-
Contact
-
Login
Ready to make your mark with one of our exclusive home designs?
This is the exciting bit. Choosing a home design that is totally you. Because when you find your home, you find a place to belong.
So, take a peek at our exclusive home designs and find something that ticks your boxes. Or reach out, and one of our experts can help you find the one.
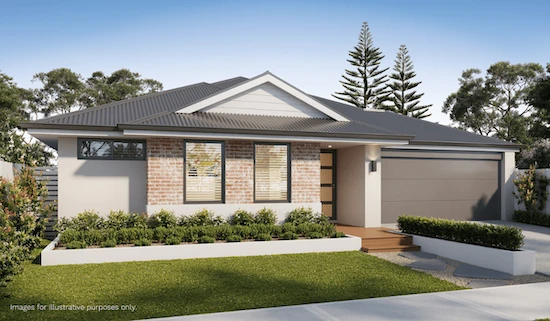
CEO
This clever, compact 4-bed, 2-bath design packs a punch well above its weight. It gives you plenty of public and private spaces to suit the day’s agenda.
Looking for a pre-matched house and land package?
You’ve come to the right place. This is where your dream home has already found its land match made in heaven. What do they have in common? They’re brimming with life and style.
It’s time to make your mark, in a suburb that feels like home.
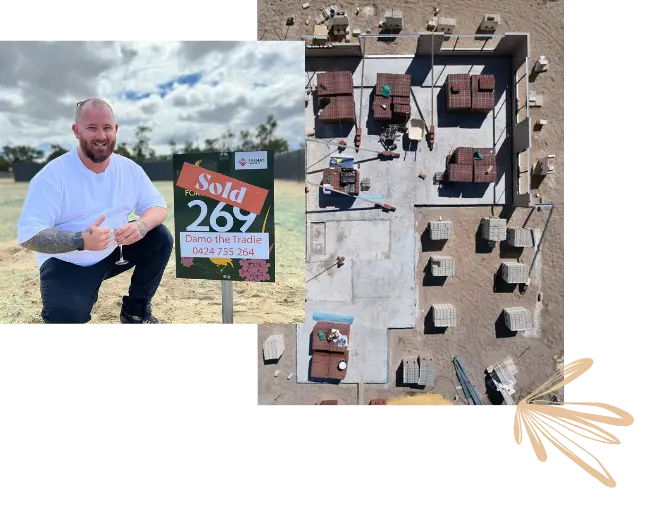
From $500k
It’s time to dream big....a home office, walk-in linen closet, home theatre, and a double garage.
Home Finance
Adelaide
Need the low-down on all things finance?
One of the best things about building your own home (besides being able to make something totally you) is that you can get started with a couple of grand of savings instead of hundreds.
First home buyer? Oh my, you’ve got some great treaties in store. Think First Home Owners Grant, Stamp Duty exemptions and the Home Guarantee Scheme, Lucky Duck.
First Home Owners Grant
(aka free Gov money)
Being a first home owner is remarkable in itself. But it also comes with a completely catch-free, no strings attached, never ever have to pay back, $10,000 cheque. Just for being you.

