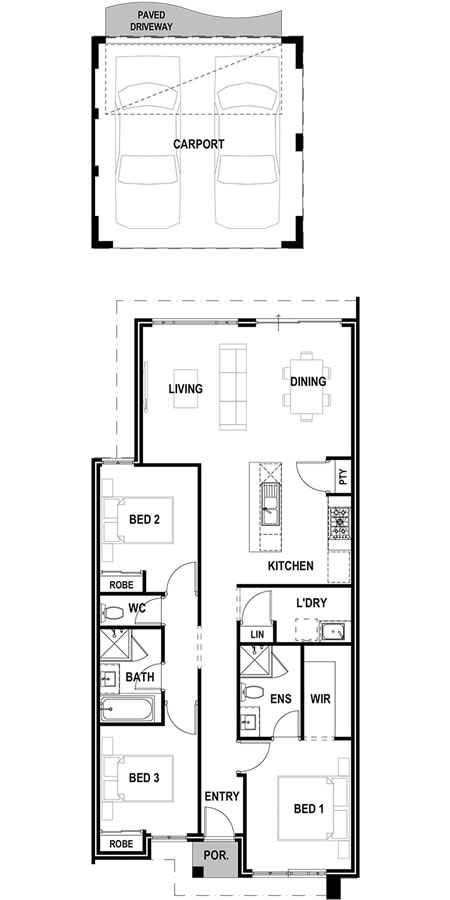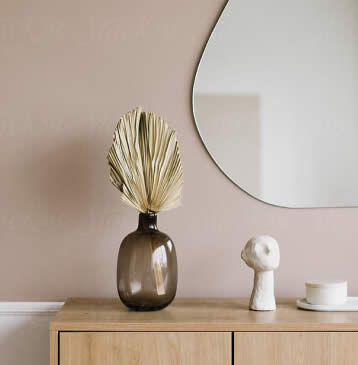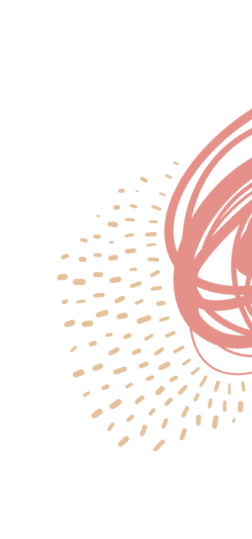Home > House and Land Packages > Perth > Eglinton – The Nest
Prices are indicative and may change depending on your block selection.
This design is from the heart, so it’s no surprise that this beautiful three-bedroom, two-bathroom design is where your heart meets your home. Small enough to fit on a 7.5m block, this design has maximised its use of space and natural light, so you can get cosy living with no compromising on liveability. The perfect nest to start a family.
Pair together all the dream features like an open plan living, kitchen, and dining area with an island bench top, a hidden laundry and separate double garage, and a master bedroom with a walk-in robe and its own ensuite; you can truly picture it. But the real heart of the design is the separate children’s wing that has its own bathroom and bathtub. Not only for the peace afforded by the space, but also because who says the bathtub is just for the kids? Byo bath both and wine holder. It’s time you feel perfectly at home, build your nest and make your mark.




Sprinkled with Perth’s native banksia woodland and intermingling with the developing urban region of Alkimos lies the peaceful suburb of Eglinton. For a growing family or a first home buyer, this area is in its formation years; with a railway proposed to join the Joondalup line by 2022, and a rapidly developing town centre, it’s safe to say that you’re ahead of the curve when you make your mark in Eglington. Plus schools, shops, and a walk to the beautiful northern beaches? Check mate.
* Statistics via REIWA website, June 2021

Find out how much you can afford. Lock in solid intel and bring your dream one step closer to being reality.
Look around the area. It's so important to get a feel for where you make your mark. We'll even drive you.
Time to get your future home on that vision board. We're talking street appeal, level of customisation, interior style and that dynamite floorplan.
Phew! You've done a whole lot. Lock in your perfect house and land package and make your mark. We'll take it from here :)


Our brilliant Vida is ready to help. Ask anything. Really… go on 👇




We hate spam. And sure it’s probably a little soon, but we love you and would NEVER give your information away. We just want to send you helpful content every now and then.


© La Vida Homes 2024. All rights reserved. BC 103744.
La Vida Australia acknowledges the Traditional Owners of Country throughout Australia and recognizes their continuing connection to land, waters, and community. We pay our respects to them and their cultures, and elders both past, present, and future.
Complete your details once to show our pricing and brochures site-wide!
We hate spam too, your deets are safe with us.